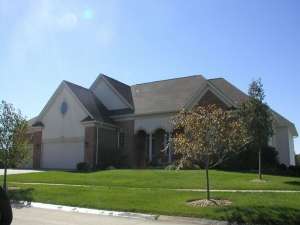There are no reviews
House
Multi-Family
Reviews
This striking ranch has an eye-catching exterior and a breath-taking interior. A covered front porch provides a welcoming entry. Your first impression will be of the striking great room, which features a fireplace surrounded by built-ins and plenty of room for entertaining or family gatherings. The great room is open to the combined kitchen and dining room, made impressive by a large island eating bar, a built-in desk, and access to a screen porch and two wood decks. Off the kitchen area, the laundry room leads to the three-car garage. The master bedroom has a graceful cathedral ceiling, two walk-in closets and an elaborate bath. Two other bedrooms share a split bath. Designed for family living, this ranch house plan is sure to please you.

