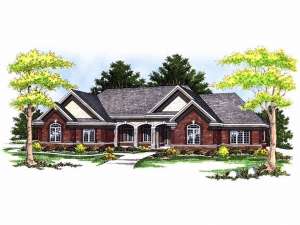Are you sure you want to perform this action?
Create Review
An amazingly spacious interior and a classy exterior enhance this luxury house plan beyond the ordinary. The open floor plan only increases the spacious feel of this home while elegant arches and stylish columns create a sense of extravagance throughout. A formal dining room and a formal living room with a fireplace, shared by the nook, are perfect for entertaining. Your family will naturally gravitate toward the vaulted family room, brightened by three walls of windows and access to the wood deck. The kitchen boasts a walk-in pantry and an expansive island as it opens to the nook effortlessly serving family meals. Ideal for families with small children, the bedrooms are clustered together making it easy to care for your little ones during the night. French doors open to the luxurious master bedroom decked with an immense master closet, access to a private rear porch and luxurious master bath showcasing a step-up whirlpool tub, separate shower, and double bowl vanity. Two secondary bedrooms share a full hallway bath. Complete with 3-car garage, this attractive ranch home plan indulges in astounding amenities for high-end living.

