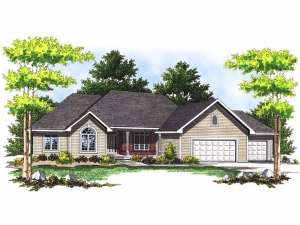There are no reviews
Styles
House
A-Frame
Barndominium
Beach/Coastal
Bungalow
Cabin
Cape Cod
Carriage
Colonial
Contemporary
Cottage
Country
Craftsman
Empty-Nester
European
Log
Love Shack
Luxury
Mediterranean
Modern Farmhouse
Modern
Mountain
Multi-Family
Multi-Generational
Narrow Lot
Premier Luxury
Ranch
Small
Southern
Sunbelt
Tiny
Traditional
Two-Story
Unique
Vacation
Victorian
Waterfront
Multi-Family
Reviews
Plan 020H-0069
This traditional ranch is designed to meet your every need. A foyer with a graceful 10’ ceiling leads to a great room, featuring a cathedral ceiling and a fireplace surrounded by a wall of windows. The spacious kitchen boasts wrap-around counters and an eating-bar open to a sunny, bayed nook. Meals can also be served in the formal dining room. There is a service hall off the kitchen that provides a half bath, a laundry room, and a mudroom leading to the three-car garage. On the other side of the plan, a master suite has a walk-in closet and a striking private bath while two additional bedrooms share a full hallway bath. This family-functional design will be the envy of the neighborhood.
Info
Add your review

