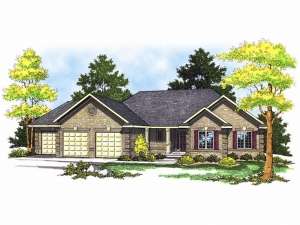There are no reviews
Styles
House
A-Frame
Barndominium
Beach/Coastal
Bungalow
Cabin
Cape Cod
Carriage
Colonial
Contemporary
Cottage
Country
Craftsman
Empty-Nester
European
Log
Love Shack
Luxury
Mediterranean
Modern Farmhouse
Modern
Mountain
Multi-Family
Multi-Generational
Narrow Lot
Premier Luxury
Ranch
Small
Southern
Sunbelt
Tiny
Traditional
Two-Story
Unique
Vacation
Victorian
Waterfront
Multi-Family
Reviews
Plan 020H-0068
This traditional ranch-style house plan makes excellent use of its small and affordable floor plan. The foyer of this home is highlighted with a graceful, vaulted ceiling that extends into the living room. The kitchen/dining room area boasts an island/eating bar and access to the covered patio, perfect for grilling and delicious meals outdoors. Clustered bedrooms make this design ideal for families with small children. The master bedroom features a walk-in closet and a private bath while two additional bedrooms share a full hallway bath. This plan also features a large laundry room that leads to the 3-car garage. Budget conscious, this stylish single-story is just right for a starter home.
Info
Add your review

