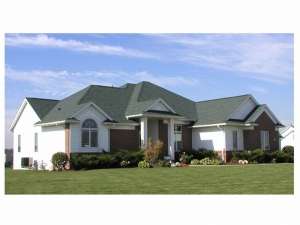Are you sure you want to perform this action?
Styles
House
A-Frame
Barndominium
Beach/Coastal
Bungalow
Cabin
Cape Cod
Carriage
Colonial
Contemporary
Cottage
Country
Craftsman
Empty-Nester
European
Log
Love Shack
Luxury
Mediterranean
Modern Farmhouse
Modern
Mountain
Multi-Family
Multi-Generational
Narrow Lot
Premier Luxury
Ranch
Small
Southern
Sunbelt
Tiny
Traditional
Two-Story
Unique
Vacation
Victorian
Waterfront
Multi-Family
Create Review
Plan 020H-0067
This traditional ranch house plan offers all the comforts you expect in a home. The great room welcomes you with a graceful soffit entry and a cozy fireplace. The kitchen provides an eating bar and a pantry as it opens to the dining room, which leads to a rear screen porch. Clustered bedrooms make this design ideal for families with small children. The master bedroom will impress you with its generous walk-in closet and private bath. Two additional bedrooms share a full hallway bath. This plan also features a three-car garage, a laundry room with closet, and a half bath. Perfect for family living, this single-story house plan is hard to resist.
Write your own review
You are reviewing Plan 020H-0067.

