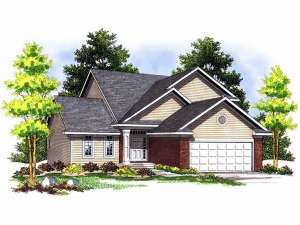Are you sure you want to perform this action?
Styles
House
A-Frame
Barndominium
Beach/Coastal
Bungalow
Cabin
Cape Cod
Carriage
Colonial
Contemporary
Cottage
Country
Craftsman
Empty-Nester
European
Log
Love Shack
Luxury
Mediterranean
Modern Farmhouse
Modern
Mountain
Multi-Family
Multi-Generational
Narrow Lot
Premier Luxury
Ranch
Small
Southern
Sunbelt
Tiny
Traditional
Two-Story
Unique
Vacation
Victorian
Waterfront
Multi-Family
Create Review
Plan 020H-0066
This cozy two-story home plan has an efficient floor plan that packs a lot of living space into a small and affordable design. Tiered gables offer inviting curb appeal. Enjoy a crackling fire in the great room fireplace or take in the view of the great outdoors through the surrounding windows. The kitchen features an eating bar and a walk-in pantry, as well as a dining room that opens to the backyard. Enjoying the comforts of the main floor, the master suite offers striking views from corner windows, a walk-in closet, and a private entrance to the hallway bath. Upstairs, two additional bedrooms overlook the great room and share a full hall bath. This narrow lot house plan is completed with a two-car garage.
Write your own review
You are reviewing Plan 020H-0066.

