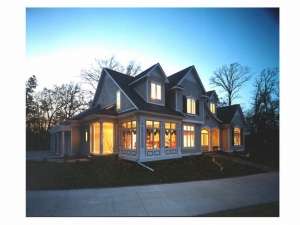Are you sure you want to perform this action?
Create Review
You are sure to fall in love with this European two-story house plan. Attention to exterior detail offers striking curb appeal while lavish appointments inside provide the utmost for comfortable high-end living. French doors open to the two-story entry, with formal dining room to the left. Straight ahead, the great room offers a fireplace surrounded by built-in cabinets, a two-story ceiling, and striking arched windows creating a luxurious feel. The study will provide you with a corner of the house to yourself, perfect for relaxing or getting some work done. The spacious kitchen boasts a walk-in pantry, plenty of counter space, and an eating bar. It easily serves both the formal dining room, and the vaulted nook, which opens to a rear deck. The first-floor master bedroom sets a dreamy tone indulging the master of the home with posh amenities including, his and hers walk-in closets, twin vanities with makeup vanity between, window soaking tub and separate shower. The floor also features a laundry room, half bath and three-car garage, convenient for a busy family. Upstairs, two bedrooms share a compartmentalized bath, while the third bedroom features a private bath. These rooms overlook the great room from the elegant balcony. Abounding with finesse, this luxury house plan is an instant winner.

