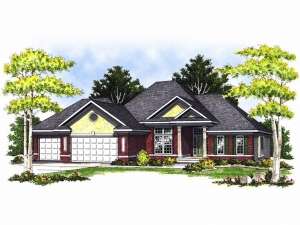Are you sure you want to perform this action?
Create Review
Enchanting columns greet all who enter this classy single story home plan. Upon entering, you’ll find the elegant dining room flaunting a graceful tray ceiling. You will love the comfortable great room, decked with a fireplace and built-ins, just right for gathering with the family. An angled eating bar, walk-in pantry and convenient access to the sunny nook and formal dining room will please the family chef. Offering the perfect space for ice cream with the kids on summer afternoons, a wood deck extends the living areas. Multi-tasking is simple with the laundry room nearby. Split bedrooms ensure privacy to the master bedroom, decked with a deluxe bath and large walk-in closet. Bedroom 2 accesses a full bath. Two more bedrooms reside on the finished lower level and enjoy ample closet space. Entertain guests in the large rec room, complete with wet bar, fireplace and built-ins. You’ll be please with an abundance of storage space offered by the unfinished portion of the basement. Designed for family living, this functional ranch house plan is sure to suit your needs.

