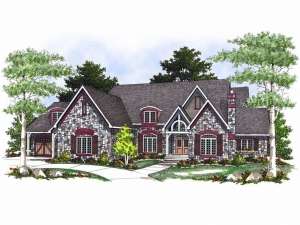Are you sure you want to perform this action?
Create Review
This stunning French country luxury house plan will impress you with its unique character and substantial square footage. Enter thru French doors to find a two-story foyer with unique stair to the upper level, truly an impressive entrance. You will adore the two-story cathedral ceiling in the living room and the elegant French doors that lead onto the deck. The family room offers a fireplace flanked with windows and access to the screen porch and patio. The kitchen features a large island and a nook and is close to the formal dining room for easy serving. Multi-tasking is a breeze with the nearby laundry room. Perfect for after-hours work, the den features a cozy fireplace and organizational built-ins. Loaded with exquisite and lavish appointments, the master bedroom showcases a fireplace, two-walk in closets, access to the deck and a luxurious bath complete with window whirlpool tub, twin vanities, and a separate shower. Two staircases lead to the upper floor where you will find two bedrooms sharing a compartmentalized bath. Giving your family room to grow, a bonus room offers the perfect space for a study, bedroom, or playroom. Completing this luxurious European home plan, a massive four-car garage provides plenty of parking for the family fleet.

