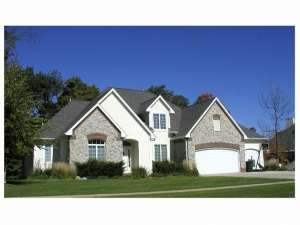There are no reviews
House
Multi-Family
This two-story home plan welcomes both family and guests on the elfin covered front porch. Decorative arches with double brick trim and a combination of stucco and stone adorn the exterior of this European design. Imagine the possibilities created by four bedrooms, a three-car garage, and an open floor plan. A vaulted two-story ceiling, fireplace, built-in shelves, and stunning windows enhance the great room. The nearby kitchen features a work island and a snack bar. You can serve meals in the nook, perfect for casual meals, or move to the formal dining room. A screen porch lays off the nook where you can enjoy warm summer evenings and when you have work to do, retire to the study. Also, on the main floor of this home, a spectacular master bedroom includes a spacious walk-in closet and a luxurious private bath. Upstairs, three roomy family bedrooms and two full baths complete the design while overlooking the great room from a balcony. Packed with comfort and functionality, this delightful plan will accommodate all of your family’s desires and wishes.

