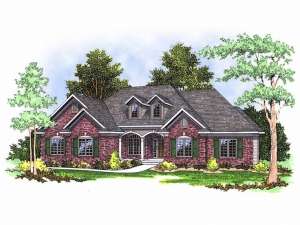Are you sure you want to perform this action?
House
Multi-Family
Create Review
The captivating view out the large great room windows is the most popular feature of this charming traditional ranch home plan. The high ceilings throughout the main floor of this design make this home feel roomy enough for a family of any size. The large kitchen features a center island, corner pantry and an arched doorway leading to the nook. This bedroom-together design is ideal for families with small children. The master bedroom also enjoys tall ceilings, his and her walk-in closets and a large bathroom complete with a jacuzzi tub, separate shower, and double bowl vanity. Two additional bedrooms lie to the front of the home and share a large bathroom with double sinks. Comfortable and functional, this single-story house plan is hard to resist.

