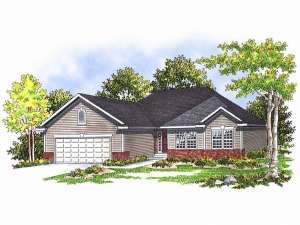There are no reviews
House
Multi-Family
Reviews
This traditional ranch home is designed to be highly functional, making use of every square foot. You’ll be pleasantly surprised when you enter to see a large great room topped with a cathedral ceiling and graced with a large window on either side of the central fireplace. The kitchen combines with the dining room making this a perfect space for dining in or eating on the run. This bedroom together design is perfect for families with small children. Enter the master suite through double doors to find a relaxing retreat featuring a large walk-in closet, luxury bath and tray ceilings for an extra touch of class. Two additional bedrooms share a bathroom making this the perfect home for any size family. Small and affordable, this house plan is sure to fit your budget.

