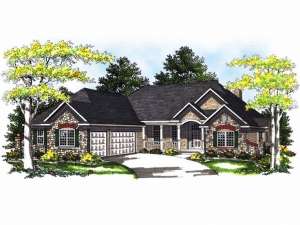There are no reviews
House
Multi-Family
This European ranch home plan displays country style and a graceful floor plan. The high-ceilinged foyer gives an open feeling to the home. The many windows in the great room keep the natural light shining throughout the plan and the room is made cozy by a fireplace flanked with organizational built-ins. The large kitchen features a walk-in pantry and an eating bar and conveniently serves the nook and dining room. The split-bedroom layout offers privacy and convenience to the homeowners. Special amenities in the master suite include a window seat, a walk-in closet, and a see-through fireplace shared with the lavish master bath. On the opposite side of this delightful design, Bedroom 2 accesses a convenient hall bath. The den is perfect for a home office and easily converts to an extra bedroom. Pass by the half bath and laundry room for simple access to the 3-car garage. Thoughtful design makes practical use of space while offering striking curb appeal.

