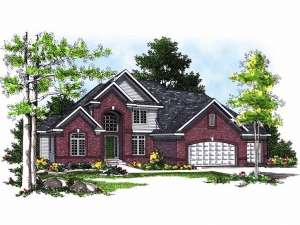Are you sure you want to perform this action?
House
Multi-Family
Create Review
This sprawling brick-and-siding design will house your family in style. A two-story entry extends to the two-story great room, connecting the spaces visually. A double-sided fireplace in the great room is visible from the gourmet island kitchen, which is open to a sunny breakfast nook and skylit sunroom. The kitchen also boasts a pantry and easy access to an elegant, formal dining room. Access to the large wooden deck is available from the sunroom. The master suite is built to please, with a cathedral ceiling, opulent spa bath, and dual walk-in closets. Upstairs, three additional bedrooms share a full bath. There is room for your family to grow with an optional bonus room, perfect for a study, fifth bedroom, or playroom. Utility areas include a mudroom and large laundry room and lead to the three-car garage. Providing comfortable and convenient living, this family-oriented, two-story house plan is hard to resist.

