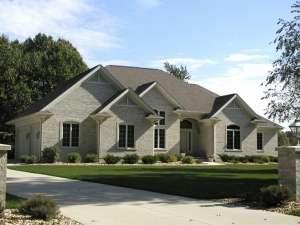There are no reviews
House
Multi-Family
Reviews
From its shingled and gabled exterior to its highly efficient interior, this design is sure to please. Stairs near the foyer lead to an optional finished basement. Directly ahead is an arched-ceiling great room, complete with a see-thru fireplace, built-in cabinets, and a wall of windows. The large kitchen features a walk-in pantry, expansive center island, and attached nook. More formal meals can be served in the dining room featuring a convenient butler’s pantry. A secluded den would be perfect as an office or a media room. This design clusters the bedrooms together, perfect for families with small children. Double doors open to lavish master bedroom suite offering two walk-in closets and a deluxe bath. Two secondary bedrooms share a split bath. A three-car garage offers access to the home near a large laundry room completing this single-story European home plan.

