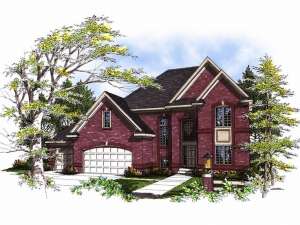Are you sure you want to perform this action?
House
Multi-Family
Create Review
The attractive brick facade of this two-story home will make it a welcome addition to any neighborhood. The two-story entry and great room provide dramatic focal points extending the spacious feel of this home. Your family will love gathering around the cheery fireplace in the great room on crisp autumn nights. The large kitchen combines with the nook featuring plenty of counter space, a meal-prep island and access to the backyard. Nearby, the formal dining room is splendid for family holiday meals. Built-in cabinets enhance the den and would be perfect for after-hours work or as a media room. Upstairs, three bedrooms enjoy privacy from the living areas and overlook the great room from a classy balcony. The master suite boasts an enormous walk-in closet and a private bath while the two secondary bedrooms share a full bath and have ample closet space. The three-stall garage and the main-floor laundry will only increase your enjoyment of this home outstanding two-story design.

