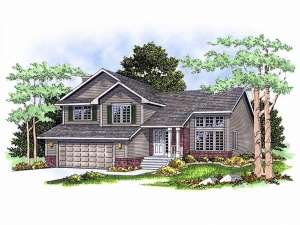Are you sure you want to perform this action?
Styles
House
A-Frame
Barndominium
Beach/Coastal
Bungalow
Cabin
Cape Cod
Carriage
Colonial
Contemporary
Cottage
Country
Craftsman
Empty-Nester
European
Log
Love Shack
Luxury
Mediterranean
Modern Farmhouse
Modern
Mountain
Multi-Family
Multi-Generational
Narrow Lot
Premier Luxury
Ranch
Small
Southern
Sunbelt
Tiny
Traditional
Two-Story
Unique
Vacation
Victorian
Waterfront
Multi-Family
Plan 020H-0035
Small and adorable, this split-level house plan feels like a ranch when you walk in because the stairs to the upper level are in the middle of the design. From the large living room with its vaulted ceiling to the kitchen and dining room, you will love the living area of this home. Upstairs, you’ll find a master suite with tray ceilings and a walk-in closet, and two additional bedrooms that share a hall bathroom. Downstairs, you’ll find a large family room complete with cozy fireplace and lots of unfinished space for additional storage. Ideal for a sloping lot, this traditional home plan is complete with a two-car garage.
Write your own review
You are reviewing Plan 020H-0035.

