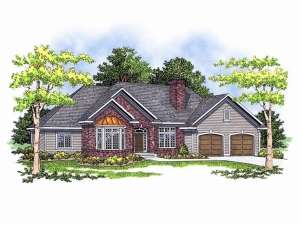Are you sure you want to perform this action?
House
Multi-Family
Create Review
A siding and brick façade adorn this traditional house plan. The foyer opens to the large living room with 10’ ceilings and a fireplace, creating the perfect spot for family gatherings. The large kitchen with ample cabinet space and an island, and a roomy dining area, have easy access to the laundry room and the outdoors. The spacious master suite includes a private master bath with amenities that include a whirlpool tub, double vanity, and a large corner shower. A bayed window and raised ceiling add an elegant touch. Two additional bedrooms, each with large closets, share a full bath. Bedrooms are clustered together with this design, ideal for families with small children. Completing this ranch home plan, a three-car garage offers plenty of sheltered parking for the family fleet.

