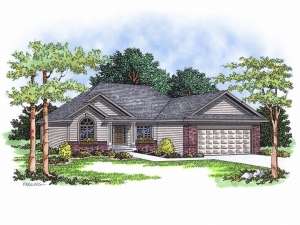Are you sure you want to perform this action?
Styles
House
A-Frame
Barndominium
Beach/Coastal
Bungalow
Cabin
Cape Cod
Carriage
Colonial
Contemporary
Cottage
Country
Craftsman
Empty-Nester
European
Log
Love Shack
Luxury
Mediterranean
Modern Farmhouse
Modern
Mountain
Multi-Family
Multi-Generational
Narrow Lot
Premier Luxury
Ranch
Small
Southern
Sunbelt
Tiny
Traditional
Two-Story
Unique
Vacation
Victorian
Waterfront
Multi-Family
Plan 020H-0030
This adorable traditional ranch packs a lot of living space into a small and affordable floor plan, making it one of the most functional house plans on the market today. When you enter the home, you’ll be surprised at the size of the spacious great room with its fireplace and large windows. The unique kitchen and dining area sport arches that make this area more than just a kitchen. Enjoy a family meal on the screened porch. The master suite features a tray ceiling, plant ledge and walk-in closet. On the other side of this split bedroom layout, you’ll find two additional bedrooms with a shared bathroom. A 2-car garage with laundry room entry completes this delightful ranch house plan.
Write your own review
You are reviewing Plan 020H-0030.

