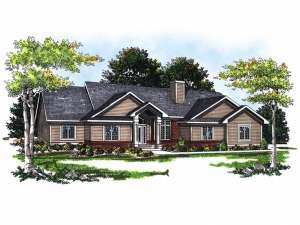There are no reviews
House
Multi-Family
Reviews
This elegant three-bedroom ranch house plan is perfect for a corner lot. The side-entry, two-car garage has extra space for storing outdoor equipment or setting up a workshop. From the garage you can enter the main floor laundry area with a utility closet and powder room. The large kitchen has a rear-facing window, perfect for keeping an eye on the back yard. There are plenty of cabinets and counter space that includes a center island. The sunny dining area is bayed offering a delightful setting for all your family meals. An arched soffit separates the dining and living rooms. The large living room features a central fireplace and is located just off the foyer. Down the hall you’ll find a full bath and two family bedrooms. The master suite is a perfect hideaway after a long day boasting a walk-in closet with plenty of shelves, a private bath, and direct access to the backyard. Abounding with all the comforts of home, this single-story design is hard to resist.

