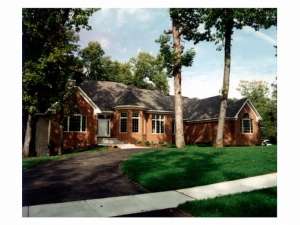There are no reviews
House
Multi-Family
Reviews
This traditional ranch home plan will offer you the spaciousness you have always wanted in a new home. Attention to detail gives the beautiful exterior striking curb appeal that is hard to resist. Upon entering the home, you will be impressed by the view of the back yard out the great room windows. And you are sure to love the fireplace with built-in cabinets on both sides offering ample space to place all of your treasures. The large kitchen and nook area flow together to make this home perfect for entertaining, while the dining room is just steps away. The master suite features a sitting area, his and hers walk-in closets, and a large bathroom with splashy Jacuzzi tub. On the opposite side of this split bedroom floor plan, Bedroom 2 accesses a hall bath. French doors and a cathedral ceiling accent the den, perfect for a home office. This space easily converts to an extra bedroom providing functionality. A 3-car, side-entry garage and a convenient laundry room round out this delightful single-story house plan.

