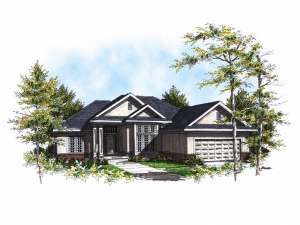There are no reviews
House
Multi-Family
Reviews
Graced with a brick and stucco façade and stylish accent columns, this Sunbelt house plan has plenty to offer. Grand proportions and high ceilings help add a spacious feeling to this efficient design and add elegance to its dimensions. A great room with a corner fireplace connects to an open kitchen/nook that features an eating bar and a great deal of cabinet and closet space. Meals can also be served in the formal dining room, made graceful by its box-bay window. The master suite has two closets and a bath with everything you might desire. Family bedrooms are at the other end of this split bedroom design and share a full bath with double sinks. A laundry room with plenty of work and storage space connects the home to the two-car garage. Functional and comfortable, this ranch home plan is sure to please you.

