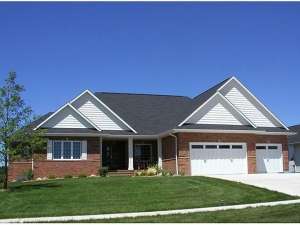There are no reviews
House
Multi-Family
Reviews
This traditional ranch house plan makes use of every square foot of living space giving you a great value in a home of this size. The open floor plan features a kitchen, dining and great room combination, which flows and works together to make this area perfect for any size family or gathering. A 10’ ceiling and fireplace flanked with windows grace the spacious living room. Split bedrooms offer privacy to the master suite boasting a large walk-in closet and deluxe bathroom with double sinks and a Jacuzzi tub. On the opposite side of the house, you’ll find a secondary bedroom and full bath. French doors open to the den, perfect for a home office and easily converts to another bedroom. Add the three-stall garage, and this home is perfect for today’s family. Packed with amenities for comfortable living, this house plan remains small and affordable.
Though the garage is 24’-4” at its deepest point (to the right of the laundry room), there is really only 22’-4” of depth for parking vehicles due to the set back of the single garage bay, and the bump-out of the laundry room at the back of the double bay.

