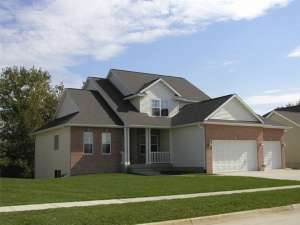Are you sure you want to perform this action?
House
Multi-Family
Create Review
The careful use of space in this traditional ranch home plan creates a highly functional design that makes the most of only 1472 square feet. This traditional home features an open floor plan with combined kitchen, dining room and great room, all working together to provide a large functional space that does not give up comfort or functionality. From the corner fireplace and cathedral ceiling of the great room to the arches over the breakfast bar, this floor plan is sure to please any family. With a screen porch just off the vaulted dining room, causal summer meals are a snap. The master suite not only features a walk-in closet, but it also has a jacuzzi tub, perfect for relaxing after a hard day at work. The kids will sleep soundly on the opposite side of this split bedroom design accommodating two secondary bedrooms, which share a hall bath. A two-car garage and convenient laundry room complete this small and affordable house plan.

