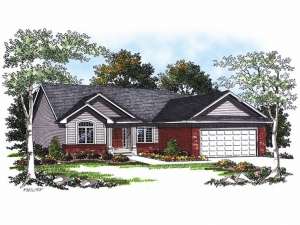Are you sure you want to perform this action?
House
Multi-Family
Create Review
Small and affordable, this cozy three-bedroom house plan is just right for a young family starting out. The covered entry opens to a foyer with a vaulted ceiling and a convenient coat closet. From the foyer, you enter the heart of this home---the great room. An impressive, vaulted ceiling and a direct-vent corner fireplace highlight this room. The dining room, with its cathedral ceiling, is adjacent to the great room and boasts access to the backyard. It also opens to the kitchen, which features a wrap-around counter and plenty of cupboard space. A split bedroom floor plan offers privacy to the secluded master suite where an extra-large walk-in closet and private bath provide excellent accommodations. Two family bedrooms occupy the opposite side of the house. The bedrooms share a full bath and enjoy plenty of floor space and large wall closets. A two-car garage completes this traditional ranch plan home plan.

