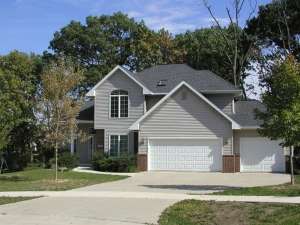Are you sure you want to perform this action?
Create Review
The attractive brick and siding exterior of this two-story, four-bedroom home plan is just the beginning of its charm. The two-car garage opens to the 'clutter' and laundry room, which can be closed off from the rest of the house—perfect for hiding those muddy boots and raincoats. The kitchen has plenty of cupboard space, a built-in desk for planning, and a breakfast bar for serving quick meals and snacks. The attached dinette is brightened by a large bay of windows overlooking the back yard and shares a two-way fireplace with the large open great room. There is also a formal dinning room for those special meals. Upstairs, you'll find the master suite, capped with a cathedral ceiling. You’ll particularly enjoy the large sitting area, the deep walk-in closet, and a luxurious master bath that showcasing a corner spa tub, double vanity, shower, and unique corner linen closet. The three additional bedrooms, each with ample closet space, share a full bath. Stylish and traditional, this house plan offers limitless possibilities.

