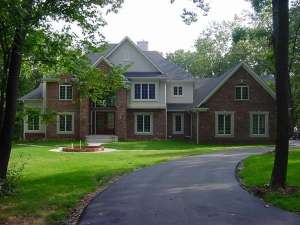Are you sure you want to perform this action?
The stately entrance of this beautiful, brick, mansion-like luxury house plan will impress all of your family and friends. Inside, the elegant and open stair in the two-story foyer creates a dramatic entrance. On the left, classic French doors open to the peaceful den with decorative ceiling and built-ins. On the right, a multi-faceted tray ceiling tops the formal dining room. The huge kitchen is sure to please the chef of the family as it indulges in a large cook-top island with a snack bar, a walk-in pantry and plenty of counter and cabinet space. It delights in serving the hexagonal breakfast nook with ease. An arched soffit, two-story ceiling and a crackling fireplace flanked with built-ins showcase the grand-sized great room. Soak up some sun or enjoy a great book in a comfortable chair in the stylish three seasons room. Amenities abound in the posh master bedroom. Start with the cathedral ceiling and separate sitting area warmed by a fireplace. A tray ceiling caps the vestibule with private outdoor access and French doors opening to the full-featured bath. A splashy whirlpool tub, separate shower, twin vanities, and extensive walk-in closet provide a soothing retreat. Two staircases lead to the upper floor where three bedrooms overlook the great room and the foyer from a balcony. Bedrooms 2 and 3 boast walk-in closet and private baths. A tray ceiling, cozy sitting area, large walk-in closet and full bath enhance Bedroom 4, just right for overnight guests. The bonus room is available for future expansion and features a full bath and large closet. This European luxury home plan is loaded with astounding attributions and functionality.

