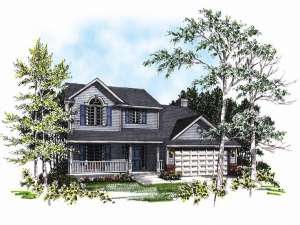There are no reviews
House
Multi-Family
Reviews
The traditional façade of this two-story, three-bedroom home plan, combined with a practical floor plan fits the lifestyle of today's homebuyers. A covered front porch adds a touch of country flair offering stylish curb appeal. The main floor is the perfect place to relax with family or entertain friends. It offers both a family room with a fireplace and a living/dining room perfect for entertaining. The kitchen, with wrap-around counters and a large pantry opens directly into a dining area perfect for family meals. The main floor also houses a two-stall garage and a half bath. The master bedroom accented with a cathedral ceiling, private bath, and large walk-in closet shares space upstairs with two family bedrooms, an additional full bath, and a convenient second-floor laundry closet. Compact and comfortable, this small and affordable house plan is ideal for a young family starting out.

