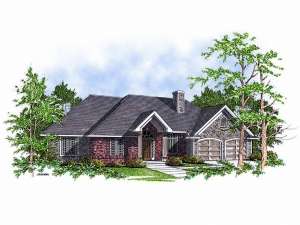There are no reviews
House
Multi-Family
This striking transitional style ranch home plan was designed with many lovely features and will make your friends green with envy. The foyer features a vaulted ceiling, and a closet to the left for storing winter jackets and hats. You will notice the fireplace and a magnificent panoramic view of the outside when you first step into the spacious living room. The bayed dining room merges with the kitchen and enjoys access to the back yard. Highlighting the master bedroom, a walk-in closet and deluxe bath offer a relaxing retreat. This bedroom-together single-story is ideal for families with young children. A hall bath services the secondary bedrooms. Complete with a two-car garage and storage area, this traditional house plan will blend well in any neighborhood.

