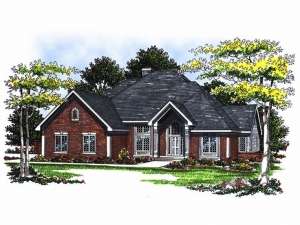There are no reviews
House
Multi-Family
Reviews
The exterior of this beautiful two-story home plan features a delightful combination of brick, stone, and siding. The kitchen has an island great for serving a quick meal and opens into a spacious nook. The family room is large, with huge windows that allow in an abundance of light and is topped with a two-story ceiling. A see-thru fireplace complements the family room and kitchen. French doors open to the den, offering a great atmosphere for relaxing or for after-hours work. The master bedroom is located on the main floor and offers a walk-in closet with deluxe bathroom. As you walk upstairs, you will be thrilled by the breathtaking view of the great room and the entrance below. An elegant plant ledge offers a classy touch. On the upper floor, you will enjoy two sizable bedrooms and a full bathroom, great for the children or overnight guests. Complete with 3-car side entry garage, laundry room and enchanting courtyard, this traditional house plan is hard to resist.

