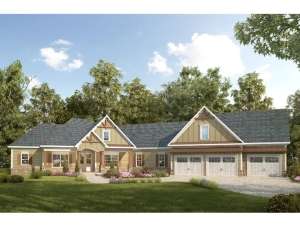Are you sure you want to perform this action?
Styles
House
A-Frame
Barndominium
Beach/Coastal
Bungalow
Cabin
Cape Cod
Carriage
Colonial
Contemporary
Cottage
Country
Craftsman
Empty-Nester
European
Log
Love Shack
Luxury
Mediterranean
Modern Farmhouse
Modern
Mountain
Multi-Family
Multi-Generational
Narrow Lot
Premier Luxury
Ranch
Small
Southern
Sunbelt
Tiny
Traditional
Two-Story
Unique
Vacation
Victorian
Waterfront
Multi-Family
Plan 019H-0189
Ranch Craftsman house plan features stunning street appeal
Covered front porch and vaulted foyer welcome all inside
Kitchen thoughtfully positioned between the formal dining room and breakfast nook
Vaulted ceiling and fireplace flanked with windows grace the family room
Organizational elements include a walk-in pantry, drop zone, convenient utility room, and 3-car garage with storage closet
Three family bedrooms and two baths accommodate the children’s needs on the left side of the home while the master suite is positioned on the right side for privacy
Don’t miss the bonus room
Write your own review
You are reviewing Plan 019H-0189.

