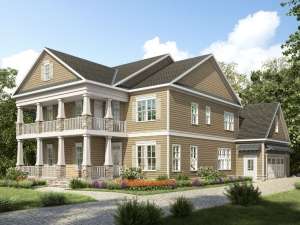Info
There are no reviews
Two-story house plan is a mix of Southern and country styling
Two covered porches and two terraces offer plenty of outdoor living space
Fireplace warms the family room as it opens to the breakfast nook and island kitchen
Dining room and study located on the main level
Don’t miss the 3-car garage
Elegant master suite showcases a tray ceiling, fireplace and lavish bath
Three family bedrooms offer walk-in closets
Optional lower level features recreation area, two more bedrooms and a full bath
There are no reviews
Are you sure you want to perform this action?

