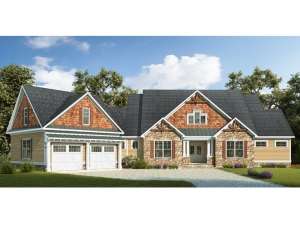There are no reviews
House
Multi-Family
Stylish Craftsman house plan suitable for a mountain or waterfront lot
Guest suite features full bath and walk-in closet, ideal for weekend guests
Master suite offers a trio of windows, a sumptuous bath and dual walk-in closets
Vaulted ceiling, fireplace and sparking windows grace the spacious family room
Kitchen features meal-prep island, snack bar and hidden pantry as it connects with the casual dining area
Two-car garage enters near the utility room where you’ll also find a coat closet and dressing bench
Relax on the covered terrace and take in the view of your tranquil setting
Finished lower level offers access to the lower terrace as well as two more bedrooms with private baths, a gathering areas and wet bar
Basement offers plenty of storage space

