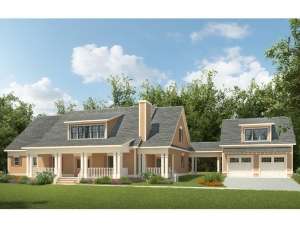Are you sure you want to perform this action?
Styles
House
A-Frame
Barndominium
Beach/Coastal
Bungalow
Cabin
Cape Cod
Carriage
Colonial
Contemporary
Cottage
Country
Craftsman
Empty-Nester
European
Log
Love Shack
Luxury
Mediterranean
Modern Farmhouse
Modern
Mountain
Multi-Family
Multi-Generational
Narrow Lot
Premier Luxury
Ranch
Small
Southern
Sunbelt
Tiny
Traditional
Two-Story
Unique
Vacation
Victorian
Waterfront
Multi-Family
Create Review
Plan 019H-0185
Two-story luxury house plan features a mix of country and Craftsman styling
Column-lined front porch and spacious foyer welcome guest
The kitchen, breakfast nook and family room connect creating a great space for family time
A walk-in shower and soaking tub highlight the master bath
Weekend visitors will find comfortable accommodations in the guest suite
Convenient features include the mud room with drop zone, large utility area and breezeway connecting to the two-car garage
Bedrooms 3 and 4 share the second floor with the media room
Write your own review
You are reviewing Plan 019H-0185.

