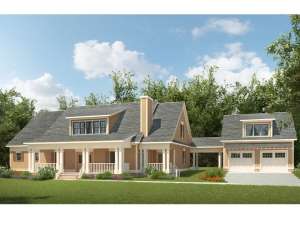Are you sure you want to perform this action?
Styles
House
A-Frame
Barndominium
Beach/Coastal
Bungalow
Cabin
Cape Cod
Carriage
Colonial
Contemporary
Cottage
Country
Craftsman
Empty-Nester
European
Log
Love Shack
Luxury
Mediterranean
Modern Farmhouse
Modern
Mountain
Multi-Family
Multi-Generational
Narrow Lot
Premier Luxury
Ranch
Small
Southern
Sunbelt
Tiny
Traditional
Two-Story
Unique
Vacation
Victorian
Waterfront
Multi-Family
Create Review
Plan 019H-0184
Two-story country Craftsman house plan delivers luxury living
Column-lined front porch and rear terrace provide plenty of outdoor living space
Open floor plan works well for family get-togethers and the formal dining room accommodates holiday dinner parties
Amenity rich master suite showcases a sumptuous bath and dual walk-in closets
Guest suite accommodates weekend visitors and features a private bath
Breezeway connects the home with the two-car garage
Two-family bedrooms are positioned upstairs and boast private baths and walk-in closets
Use the future space for storage or finish it any way you wish
Write your own review
You are reviewing Plan 019H-0184.

