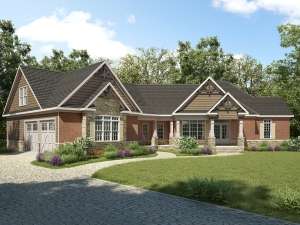Are you sure you want to perform this action?
Styles
House
A-Frame
Barndominium
Beach/Coastal
Bungalow
Cabin
Cape Cod
Carriage
Colonial
Contemporary
Cottage
Country
Craftsman
Empty-Nester
European
Log
Love Shack
Luxury
Mediterranean
Modern Farmhouse
Modern
Mountain
Multi-Family
Multi-Generational
Narrow Lot
Premier Luxury
Ranch
Small
Southern
Sunbelt
Tiny
Traditional
Two-Story
Unique
Vacation
Victorian
Waterfront
Multi-Family
Plan 019H-0182
One-story Craftsman house plan boasts plenty of amenities, stylish curb appeal and comfortable living
Gourmet kitchen showcases a huge island, snack bar and walk-in pantry while serving the sunny nook and formal dining room with equal ease
Don’t miss the grilling terrace or the vaulted, covered terrace
Split bedrooms ensure a measure of privacy to the well-appointed master suite
Bedrooms 2 and 3 share a Jack and Jill bath with separate toilets and sinks
You’ll appreciate thoughtful extras like the friends entrance, drop zone, storage space int he garage and special ceiling treatments
Bonus square footage includes optional bedroom 4 (466 sf) and optional bonus room (432 sf) on the second floor
Write your own review
You are reviewing Plan 019H-0182.

