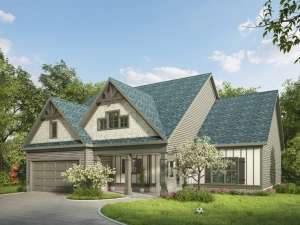Are you sure you want to perform this action?
Styles
House
A-Frame
Barndominium
Beach/Coastal
Bungalow
Cabin
Cape Cod
Carriage
Colonial
Contemporary
Cottage
Country
Craftsman
Empty-Nester
European
Log
Love Shack
Luxury
Mediterranean
Modern Farmhouse
Modern
Mountain
Multi-Family
Multi-Generational
Narrow Lot
Premier Luxury
Ranch
Small
Southern
Sunbelt
Tiny
Traditional
Two-Story
Unique
Vacation
Victorian
Waterfront
Multi-Family
Create Review
Plan 019H-0179
Two-story Craftsman house plan works well for those stepping up from their starter homes
Vaulted family room connects with the kitchen making a nice entertainment space
You’ll appreciate the eating bar and pantry
Main floor master suite boasts His and Her walk-in closets and a deluxe bath
Practical features include the handy coat closet, main floor utility room and easy access to the patio
Three family bedrooms share a compartmented bath on the second floor
Finish the optional bonus room to satisfy your needs now or in the future
Write your own review
You are reviewing Plan 019H-0179.

