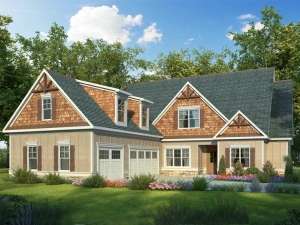Info
There are no reviews
Luxury house plan with Craftsman highlights works well for a large or growing family
An open floor plan features the island kitchen overlooking the spacious family room and sunny breakfast nook
The study makes a nice home office for the work-at-home parent
Main floor master suite features a large walk-in closet, luxury bath and special ceiling treatment
Three-car garage delivers plenty of parking
Upstairs, three family bedrooms and two baths accommodate the children’s needs
Finish the optional bonus room (277 sf) and the make use of the possible future space (400 sf) now or in the future
There are no reviews
Are you sure you want to perform this action?

