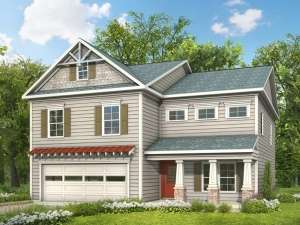Info
There are no reviews
Two-story house plan features Craftsman details and fits a narrow lot
An open floor plan accommodates family gatherings and family time
Practical features include a panty, coat closet, and second floor utility room
Three bedrooms and two baths accommodate everyone’s needs upstairs
Use the flex area for a play room, TV room, office or workout area
There are no reviews
Are you sure you want to perform this action?

