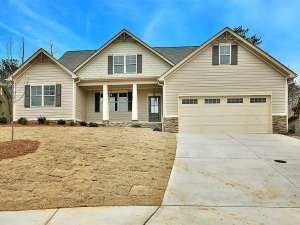Are you sure you want to perform this action?
Styles
House
A-Frame
Barndominium
Beach/Coastal
Bungalow
Cabin
Cape Cod
Carriage
Colonial
Contemporary
Cottage
Country
Craftsman
Empty-Nester
European
Log
Love Shack
Luxury
Mediterranean
Modern Farmhouse
Modern
Mountain
Multi-Family
Multi-Generational
Narrow Lot
Premier Luxury
Ranch
Small
Southern
Sunbelt
Tiny
Traditional
Two-Story
Unique
Vacation
Victorian
Waterfront
Multi-Family
Plan 019H-0174
Gable brackets and tapered porch columns give this two-story house plan Craftsman-style curb appeal
Decorative ceilings top the family room and dining room adds touches of elegance
Island kitchen offers a pantry and connects with the vaulted breakfast room
Use the covered terrace for grilling and entertaining
Don’t miss the convenient utility room, mud room and drop zone
A window seat, decorative ceiling treatment and deluxe bath outfit the main floor master suite
Two more bedrooms and two baths accommodate the children’s needs
Write your own review
You are reviewing Plan 019H-0174.

