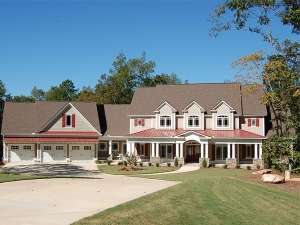There are no reviews
House
Multi-Family
Reviews
Column-lined front porch welcomes all into this luxurious, two-story, country house plan
Thoughtful floor plan includes practical features like a kitchen island, walk-in pantry and main floor laundry room, but special extras include a friends entrance, outdoor kitchen and guest suite
Decorative elements include elegant columns defining the dining room, a 12’ ceiling topping the family room and built-in cabinets surrounding the fireplace
The well-appointed master suite boasts a tray ceiling and lavish bath complete with dual walk-in closets and sinks, a soaking tub and separate shower
Two family bedrooms, each with a private bath and walk-in closet share the second floor
There is plenty of room to grow with 1016 sf of bonus space including a room over garage (691 sf) and a media room (325 sf)
Optional lower level provides another 2472 sf of living space and is included in blueprints

