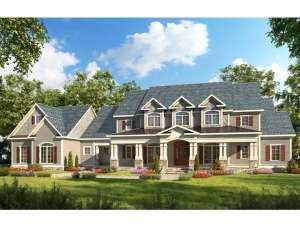Are you sure you want to perform this action?
Styles
House
A-Frame
Barndominium
Beach/Coastal
Bungalow
Cabin
Cape Cod
Carriage
Colonial
Contemporary
Cottage
Country
Craftsman
Empty-Nester
European
Log
Love Shack
Luxury
Mediterranean
Modern Farmhouse
Modern
Mountain
Multi-Family
Multi-Generational
Narrow Lot
Premier Luxury
Ranch
Small
Southern
Sunbelt
Tiny
Traditional
Two-Story
Unique
Vacation
Victorian
Waterfront
Multi-Family
Plan 019H-0169
Luxurious country house plan greets all with its column-lined front porch
The master suite and guest suite compose the right side of the home and enjoy plenty of amenities
The family chef will appreciate all of the kitchen and dining features, including the outdoor kitchen
A fireplace, built-in cabinets and a 12’ ceiling highlight the family room
Outdoor lovers will appreciate the screen porch and covered area
On the second floor a balcony overlooks the foyer and connects with two family bedrooms, each designed with a private bath and walk-in closet
The floor plan offers plenty of room to grow with an optional media room (325 sf) and an optional bonus room (691 sf) above the over-sized 3-car garage
Write your own review
You are reviewing Plan 019H-0169.

