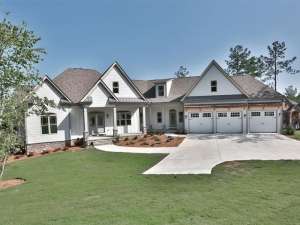There are no reviews
House
Multi-Family
Reviews
Luxurious waterfront house plan with lots of room to grow
Plenty of windows and a covered terrace overlook the water’s edge
Decorative columns punctuate the formal dining room while a coffered ceiling tops the family room adding touches of elegance
Well-appointed kitchen will please the family chef with a hidden pantry, large meal-prep island and access to the grilling terrace
Master bath is priming with amenities like a vaulted ceiling dual vanities and a soaking tub
Bedrooms 2 and 3 boast their own walk-in closets and private baths
You will appreciate the 2-car garage, utility room, bench and drop zone
The optional finished lower level includes a theater, hobby room, recreation room, home office and game area (2052 sf optional finished space); total square footage of the lower level is 2905 sf (finished and unfinished square footage)
Second floor bonus spaces include optional Bedroom 4 (277 sf) and a recreation area (392 sf)

