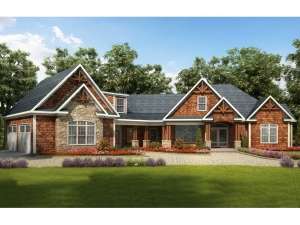There are no reviews
Styles
House
A-Frame
Barndominium
Beach/Coastal
Bungalow
Cabin
Cape Cod
Carriage
Colonial
Contemporary
Cottage
Country
Craftsman
Empty-Nester
European
Log
Love Shack
Luxury
Mediterranean
Modern Farmhouse
Modern
Mountain
Multi-Family
Multi-Generational
Narrow Lot
Premier Luxury
Ranch
Small
Southern
Sunbelt
Tiny
Traditional
Two-Story
Unique
Vacation
Victorian
Waterfront
Multi-Family
Plan 019H-0166
Luxurious Craftsman house plan designed on one level
Gourmet kitchen positioned at the heart of the home boasts a hidden pantry, grilling terrace and butler’s pantry
Built-in cabinets flanking the fireplace and a coffered ceiling grace the family room
Two family bedrooms make up the right side of the house and feature walk-in closets while sharing a Jack and Jill bath with private vanities and dressing areas
Sophisticated master suite showcases a fanciful ceiling, sumptuous bath and plenty of closet space
Convenient features include a friend’s entrance, drop zone and handy bench near the garage entry
Second floor offers an optional recreation area (376 sf) and an optional bedroom (280 sf)
Info
Add your review

