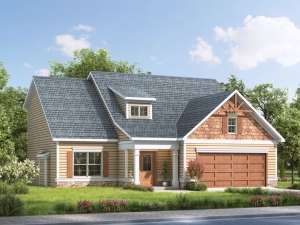Info
There are no reviews
Two-story house plan highlighted with a few Craftsman details
Family-friendly floor plan arranges the master bedroom on the main floor and three family bedrooms upstairs
Island kitchen with snack bar overlooks the family room and connects with the breakfast nook
2-car garage enters the home via the utility room
Finish the optional bonus room to satisfy your needs
There are no reviews
Are you sure you want to perform this action?

