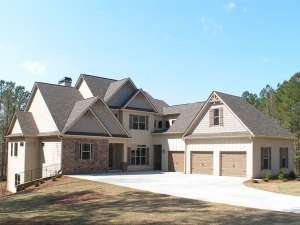There are no reviews
Reviews
A splendid mix of Craftsman and traditional styling gives this luxury house plan attractive curb appeal. Inside the formal dining room, family room, breakfast nook and kitchen team up creating an open and free flowing floor plan. Decorative columns define the individual spaces while maintaining openness. The family room showcases a crackling fireplace and decorative ceiling treatment as well as access to the covered terrace for outdoor entertainment. Special features outfit the gourmet kitchen like the hidden pantry, and meal-prep island with snack bar. Just off the kitchen, the friend’s entry, utility room and 3-car garage keep things organized. Two bedrooms compose the left side of the home. Weekend visitors will find comfortable accommodations in the guest suite, while your master suite is sure to pamper you at the end of the day. Elegance abounds in the master suite with the classy ceiling treatment and opulent bath outfitted with soaking tub and shower with seat. Upstairs, Bedrooms 3 and 4 enjoy walk-in closets and private baths. The loft makes a cozy space for reading or could work well as a homework station for the kids. Don’t miss the optional bonus room. Finish this space as a game room, hobby area or home office if you desire. The lower level delivers optional living space (2177 sf – does not include mechanical room) featuring a recreation room, home theater and more! The family handyman is sure to notice the shop area with rear access. A sophisticated design for luxurious living, this elegant two-story house plan showcases comfortable spaces, desired features and plenty of room to grow!

