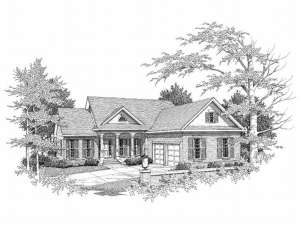There are no reviews
House
Multi-Family
Reviews
Graced with European flair, this single story home plan offers a touch of elegant living in a functional floor plan. Inside, the foyer opens to the classy dining room outlined with columns. A vaulted ceiling reigns above the generously sized family room where a radiant fireplace provides warmth on wintry nights. A patio extends the living areas outdoors. Enhancing the kitchen, an island with serving counter and a handy pantry offer convenience as this space combines with the cheerful breakfast nook. Steps away, the utility room allows for multi-tasking as dinner is prepared. A split-bedroom design provides maximum privacy to the master suite were a tray ceiling resides above, and a deluxe bath and walk-in closet await the master. Tucked between the secondary bedrooms, a hall bathroom stands ready to serve the children’s needs. There is room for your family to grow with the bonus space above the 2-car garage. Use this room however you wish, perhaps as an office, home theater or hobby room. With its astounding attributions, this European ranch house plan is hard to resist.

