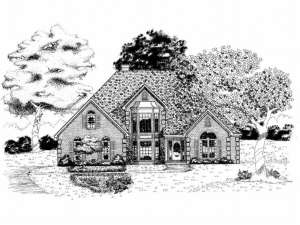There are no reviews
House
Multi-Family
Reviews
Windows abound with this two-story house plan filling every room with natural light. Flanking the foyer, the bayed dining room boasts an elegant tray ceiling above, and the living room offers a soaring vaulted ceiling. Classic columns define the spacious family room while a fireplace provides warmth and two doors open to the rear deck. Two walls of windows bring natural light indoors in the cheerful morning room. A serving bar, wet bar, and pantry makes for effortless serving of meals and drinks while entertaining guests. In the master suite sunlight pours into the vaulted sitting area. A tray ceiling resides above the sleeping area and a vault enhances the master bath, complete with twin vanities, walk-in closet, separate shower and window soaking tub. From the second level balcony, three bedrooms overlook the family room. Bedroom 2 sports a stylish bay. A full bath is tucked between Bedrooms 3 and 4 serving all the children’s needs. Completing this two-story design, a double garage with storage enters near the laundry room.

