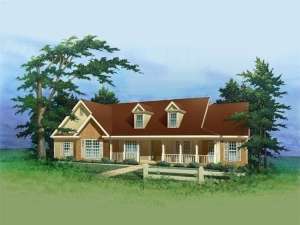There are no reviews
House
Multi-Family
Reviews
A column lined porch and enchanting dormers are the most noticeable features of this striking country house plan. Inside, columns punctuate the dining room at the entry. Just ahead, more columns accent the vaulted family room with cozy fireplace, perfect for gathering and entertaining. An angled bar in the kitchen fuses the living areas creating an open floor plan while cheerful sunlight fills the breakfast nook. Remotely located, the master suite has it all. Decked with an elegant raised ceiling, double walk-in closets and a lavish bath, complete with window garden tub, this relaxing retreat will surely please you. On the opposite side of this split bedroom design, a compartmentalized bath with separate vanities and dressing areas is nestled between the family bedrooms. Above the 2-car garage, a bonus room is perfect for a home theater or office. This country ranch home plan is family oriented and comfortable.

