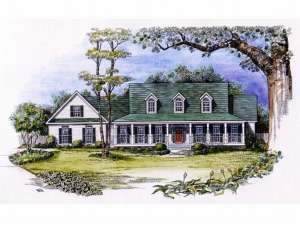There are no reviews
House
Multi-Family
The most noticeable features of this country house plan are its expansive wrap-around front porch, lined with stylish columns, and its cheerful dormers above. Enter to discover the dining and living rooms flanking the foyer. An L-shaped stair and elegant accent columns add drama. Passing the stair, the short hallway introduces an open floor plan with the combined family room, breakfast nook and kitchen. A trio of windows brightens the family room warmed by a radiant fireplace as the deck extends the living areas outdoors. The family chef will delight in the planning desk, walk-in pantry, meal-prep island and cheerful bayed breakfast nook. Access to the utility room and 2-car garage is just steps away. Remotely located on the first floor, the private master suite is loaded with amenities including a raised ceiling, double walk-in closets, and a lavish bath. On the second floor, two family bedrooms are brightened by sunny dormer windows, share a hall bath and overlook the two-story foyer. Designed for family living, this two-story country home plan is an instant winner.

